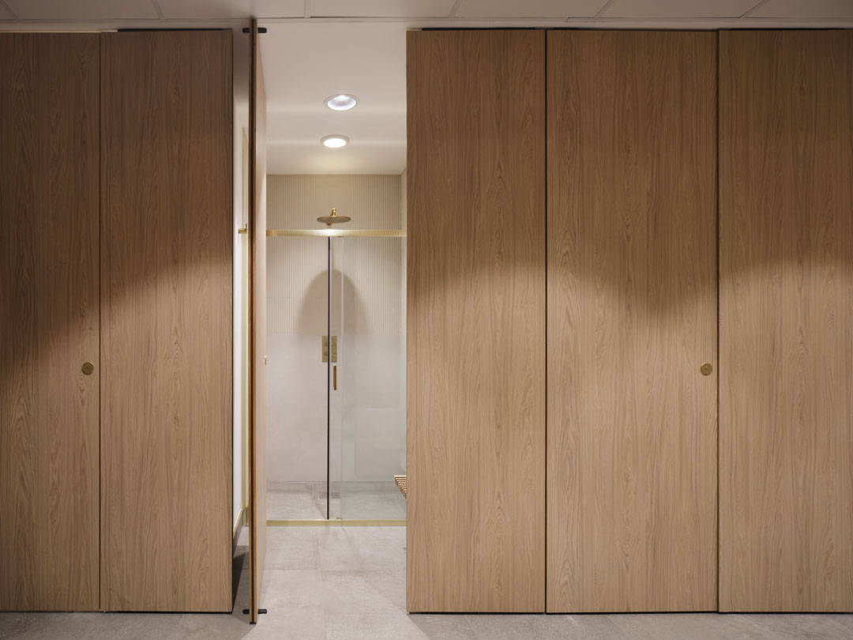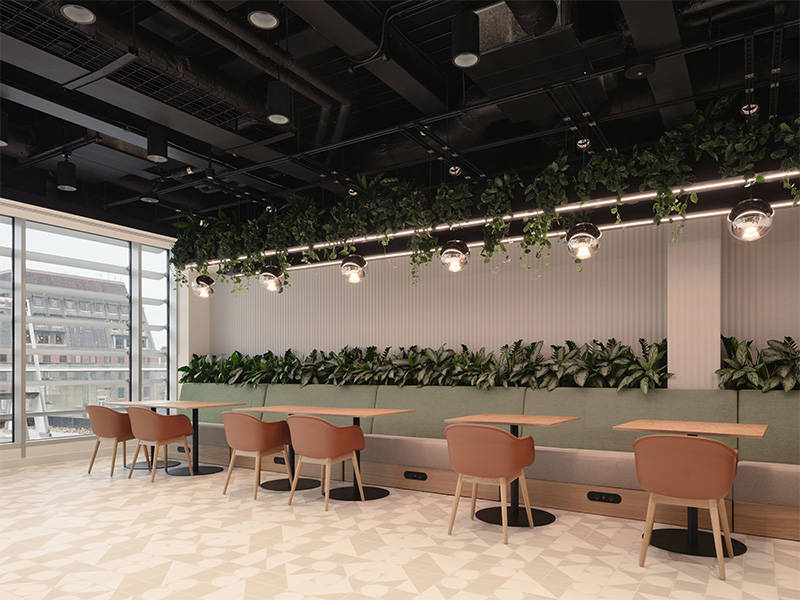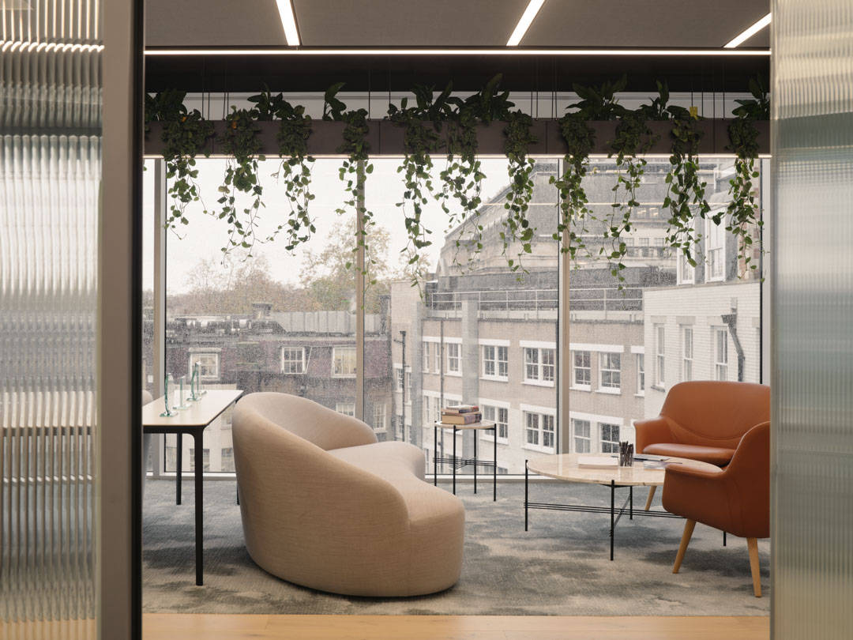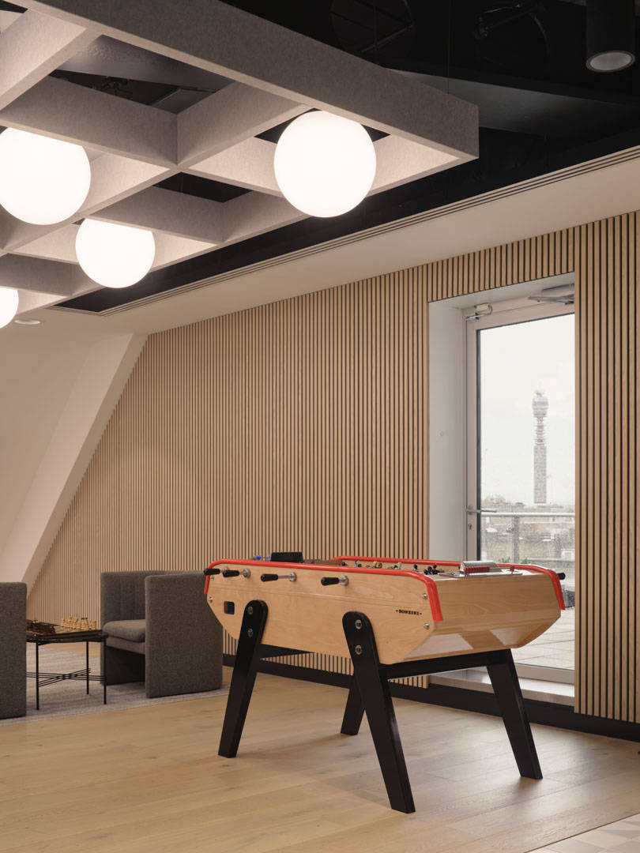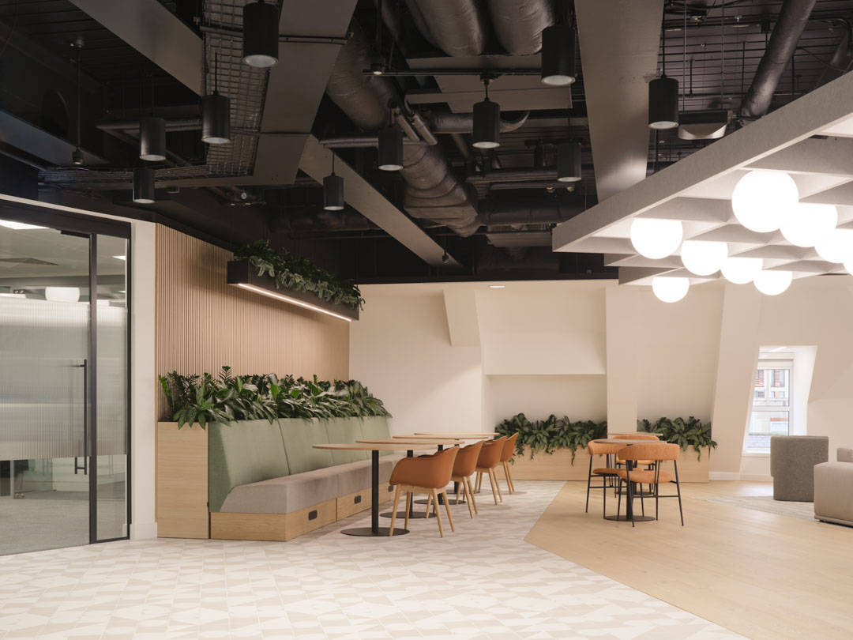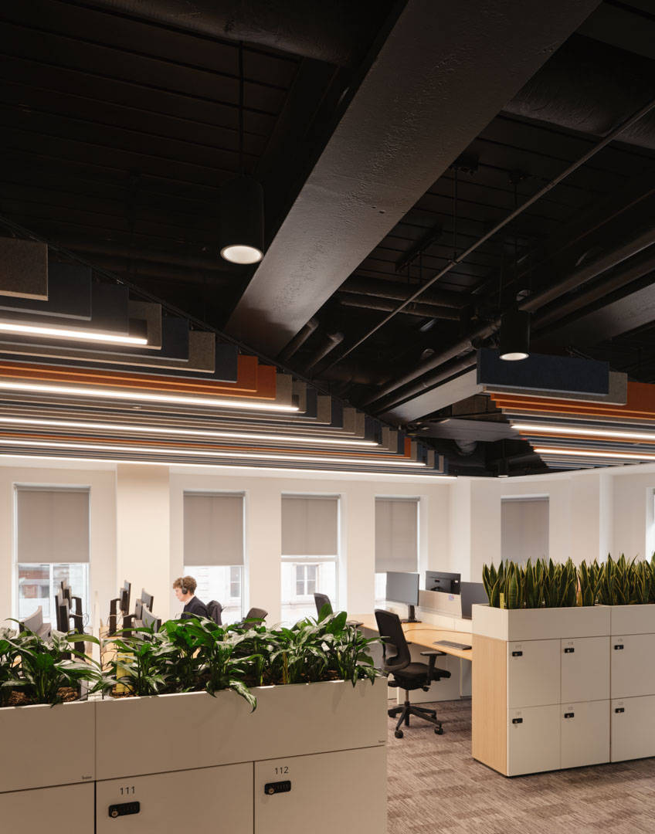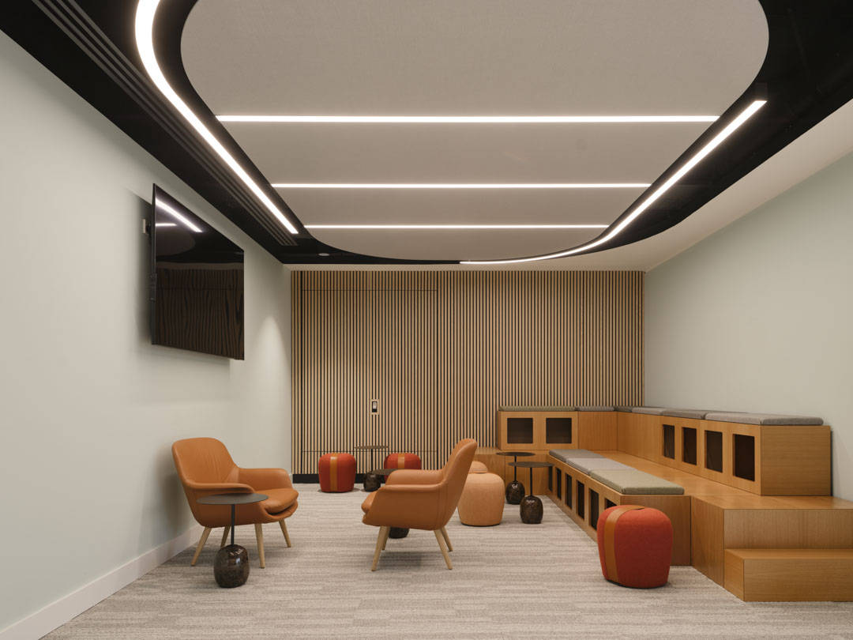- Featured in: Architecture, Design
The Challenge
The project looks at a refresh of a law firm’s workplace on three floors focusing on additional open office areas, a new client lounge and an expanded cafe and social hub for staff and visitors.
The Approach
Our approach focused on creating a workspace that Carpmaels could be proud of, for both staff and clients. A key element was a welcoming client lounge to serve as the face of the firm. We introduced social hub areas to support collaboration, improved flexibility through hot desking, and increased capacity by reconfiguring underused space.
The Result
A refined, professional environment that strengthens the client experience while supporting a collaborative, connected workplace culture. The dedicated client lounge offers a warm, impressive first impression, while staff benefit from flexible work zones, improved flow, and vibrant social spaces that foster teamwork and engagement.
|
Sector: Client: Project Size: Construction Value: Form of Contract: |
Commercial Fit Out Carpmaels & Ransford 2,500 m2 Confidential Design & Build |
