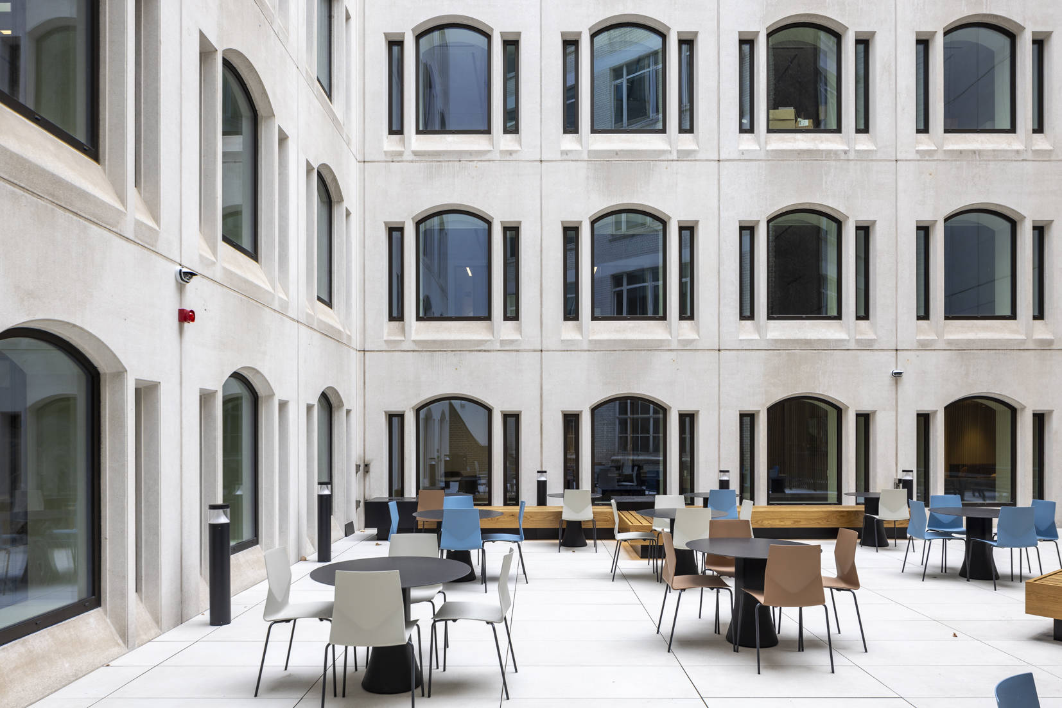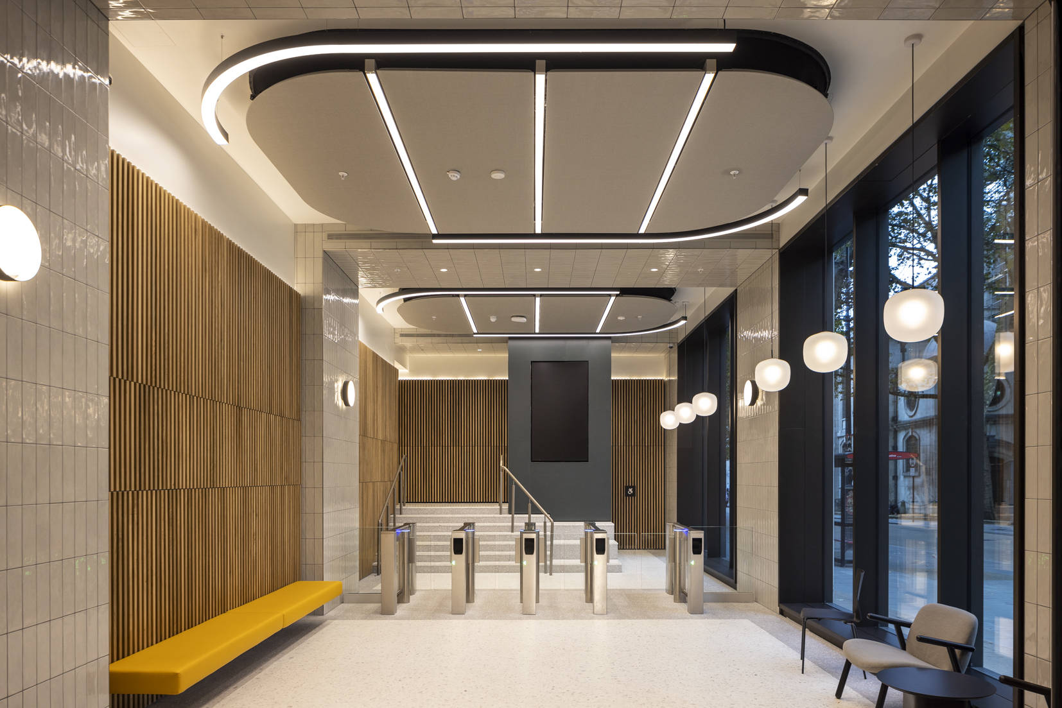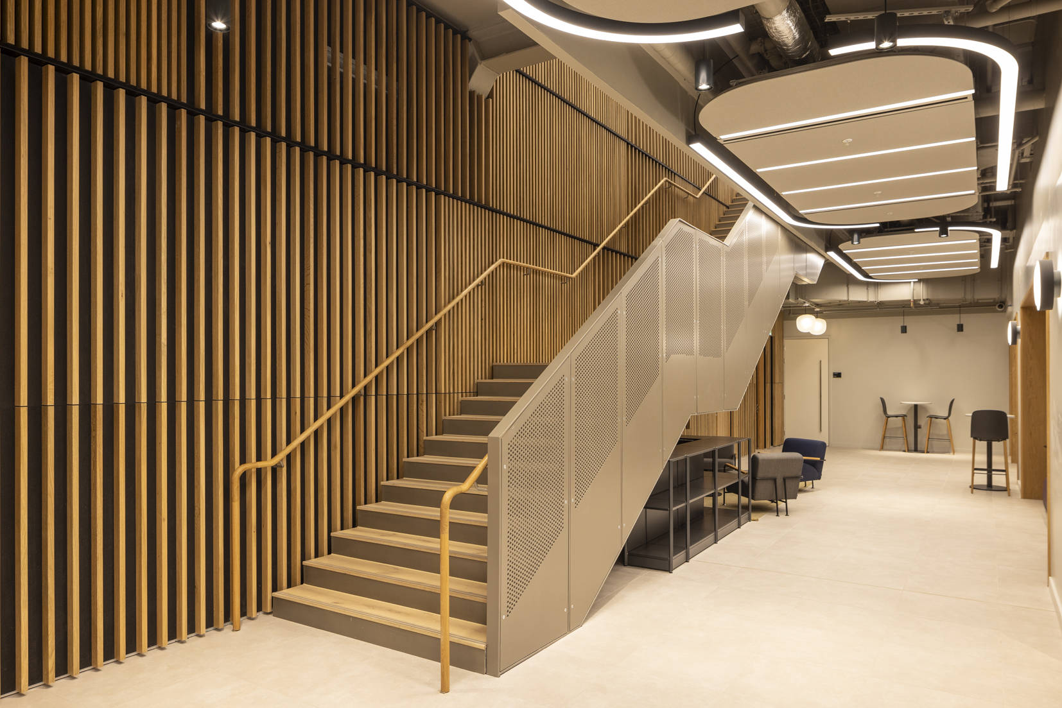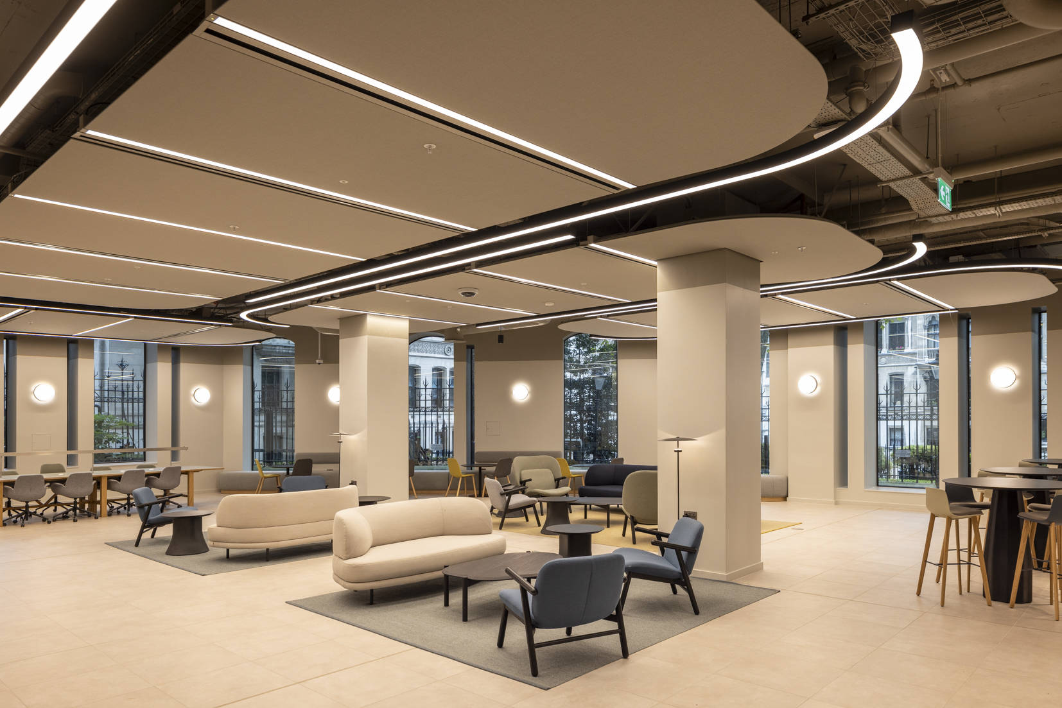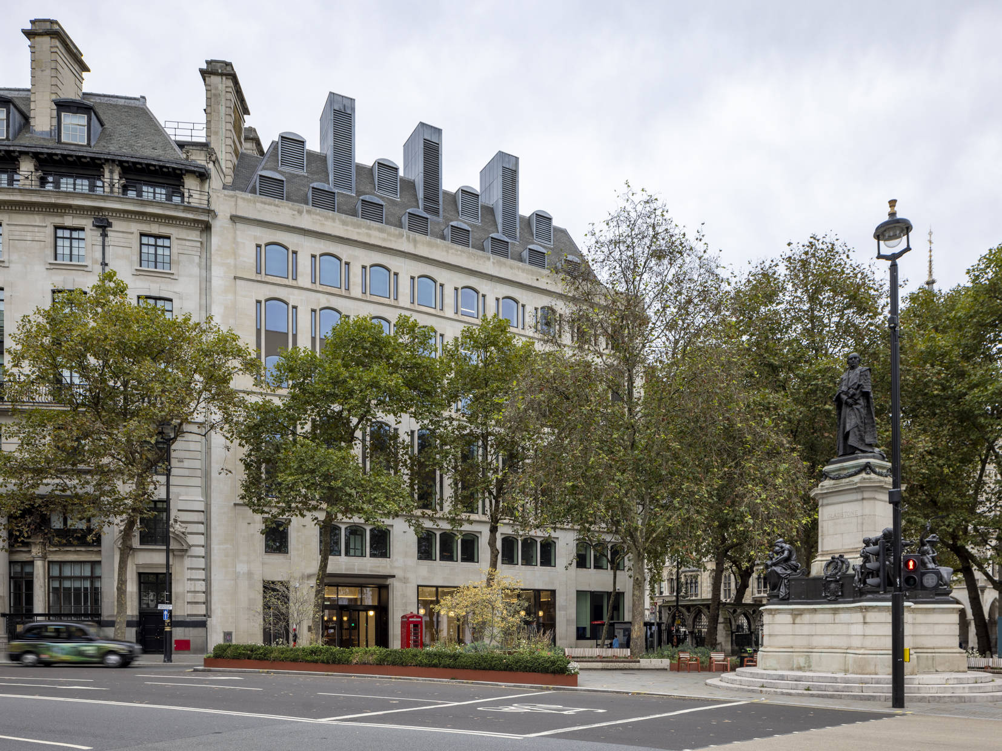- Featured in: Architecture
The Challenge
The repositioning of a tired commercial nine storey building on the prestigious Strand in London, includes enhancing the entrance and revitalising the main reception, planning consent for a new secondary entrance, windows and roof replacement, a new courtyard, new staircases, new toilets and end-of-trip facilities. The project delivered all floor to CAT A as well as the CAT B fit-out as a University facility over five floors.
The Approach
The project saw an overlap between the CAT A and the CAT B design, with many opportunities to improve energy efficiency and reducing waste. Major complexities relating to fire safety issues, thermo-performance and acoustics were dealt by close collaboration with the Contractor during stage 4 design.
The Result
An outstanding space that responds to the demands of a high profile tenant, and attractive CAT A space for new tenants with improved EPC rating from D to B. A warm and inviting reception welcomes visitors, with the journey continuing through the whole building common facilities.
|
Sector: Client: Project Size: Construction Value: Form of Contract: |
Commercial NYU 8,000 m2 Confidential Design & Build |
