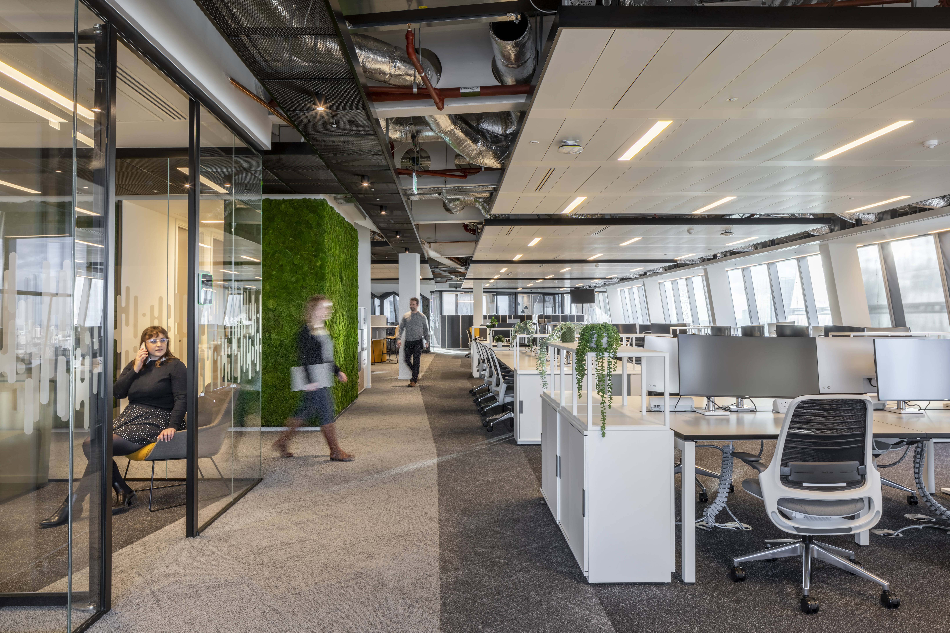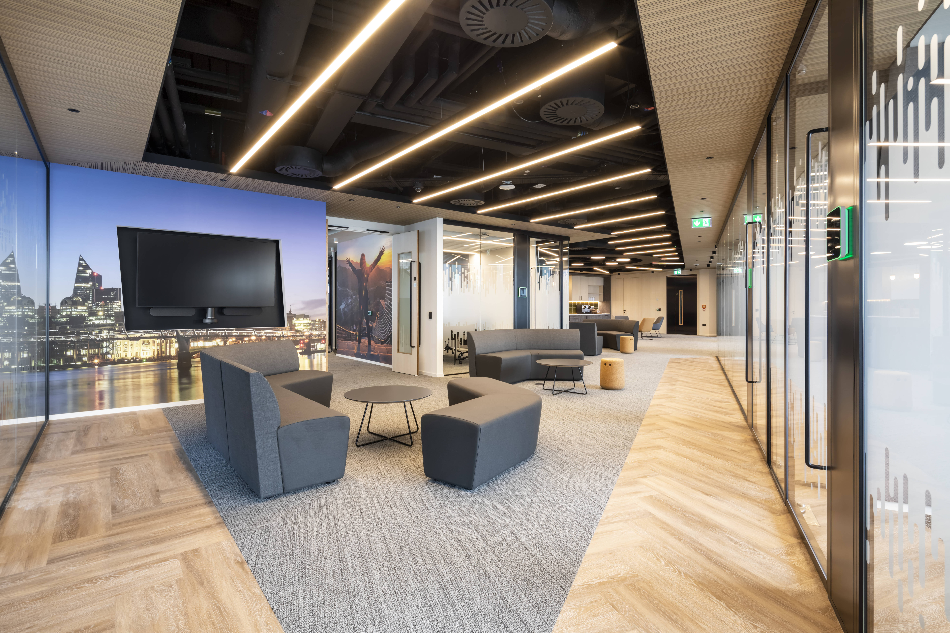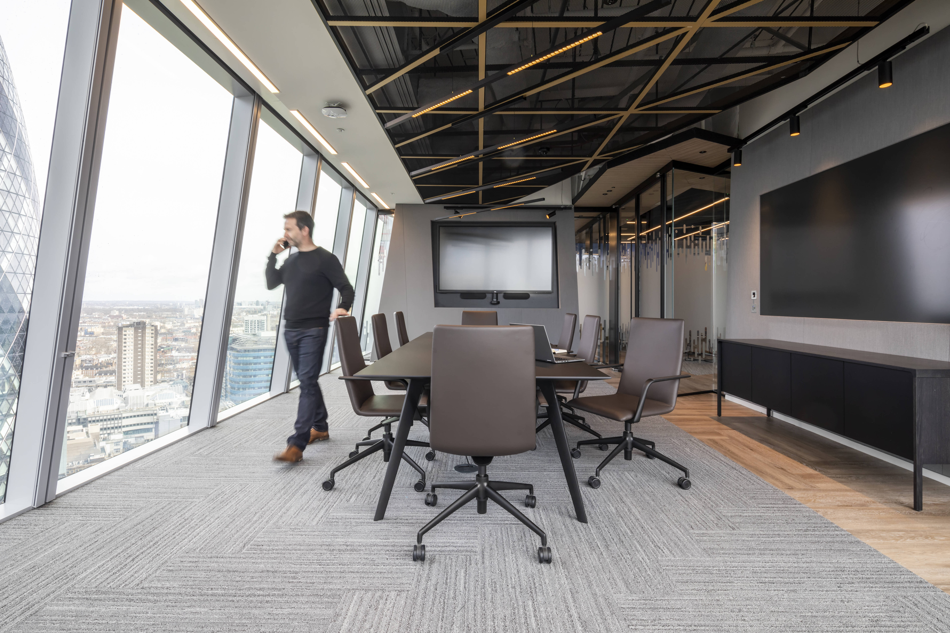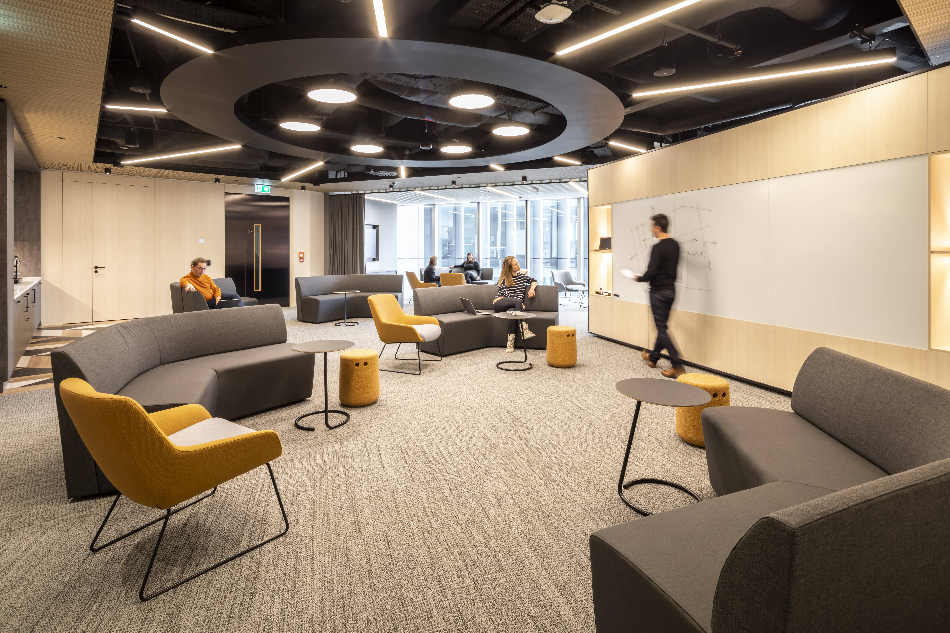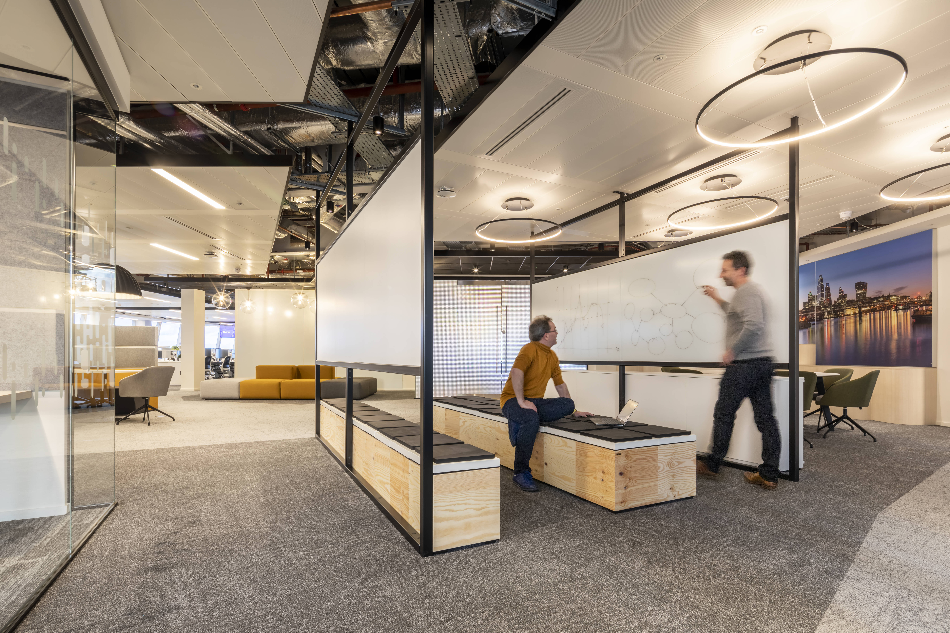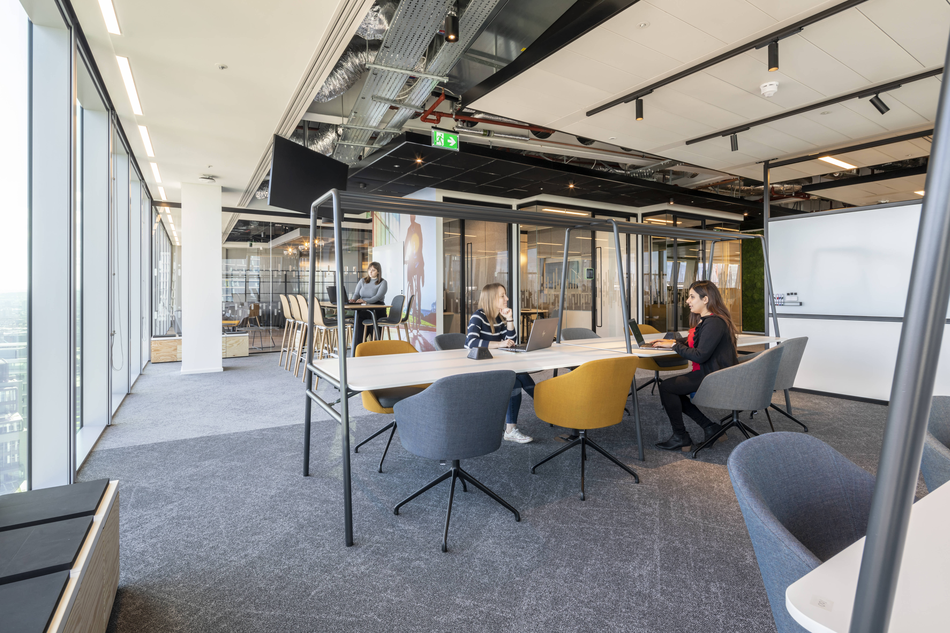- Featured in: Design, Workplace, Offices
A cutting edge Customer Centre and Agile workspace to represent ‘One SAP’ within a new Activity Based working community ‘Hub’
The challenge
Creating a ‘State of the Art’ Customer Centre, Activity Based and Agile workspace that delivers the ‘Wow’ factor within the City of London’s sharpest landmark skyscraper. The key to delivering SAP’s first Agile workspace was to understand how their people and teams work. Translating and visualising how the Agile work settings would support them and be of an advantage was key to defining the brief and concept design stages.
The space had to be highly flexible and support individual, focused and collaborative tasks while breaking down the barriers between leadership, employees, clients and visitors to create a sense of ‘transparency’.
The approach
A ‘Client first’ consultative method from an early start was key to developing an understanding of how SAP work as well as capturing their real needs. Our creative interpretation of how to use space, finishes, colour, light and acoustics elevated the design to meet and exceed their aspirations and objectives.
The interior design and planning of the space embraces the striking architecture by creating a composition of bold ceilings, angles, crisp edges, ‘stepped’, translucent and textured glazed internal which allow light and movement to animate the spaces complementing their community and collaborative aspects. A palette of contemporary, opaque and transparent materials softened by warm fabrics, rustic and organic wall tiles, real moss and soft timbers create the visual and acoustic differentiation to support the range of uses anticipated for each space.
The quality and nature of the workspaces are further enhanced and expressed using a variety of different loose furniture types and forms. Each area is sufficiently flexible to allow expansion or contraction to support demand from individual and focussed work, a phone call through to team collaboration or broadcasting an ‘All Hands’ sessions.
The result
The design ethos to provide choice with the ability to work anywhere flow through the space. Considered space planning and careful selection of furniture all provide an ‘agile hybrid’ design solution to a new different office space that steers away from just being a commodity to a flexible working destination that staff, visitors and clients aspire to come to.
The desire and need for an office to be so much more than a space with desks has never been in more demand than it is now. SAP’s new space is different. It softens the stark differences between working in an office to working from home or from another remote location and unites them together. Like a home, the space is relaxing with warm materials and welcoming feel that encourages colleagues to come together, collaborate and socialise. Yet it is an engaging professional space where ideas can be inspired and shared, teams and individuals can connect and focus, new business can grow and an entrepreneurial spirit can be harnessed.
The space is unique, bespoke and adaptable to support choice and the flexible work demands and patterns that are now defining and shaping the future of work.
|
Sector: Client: Project Size: Form of Contract: |
Commercial SAP 20,000m² Traditional with Detail & Build |
