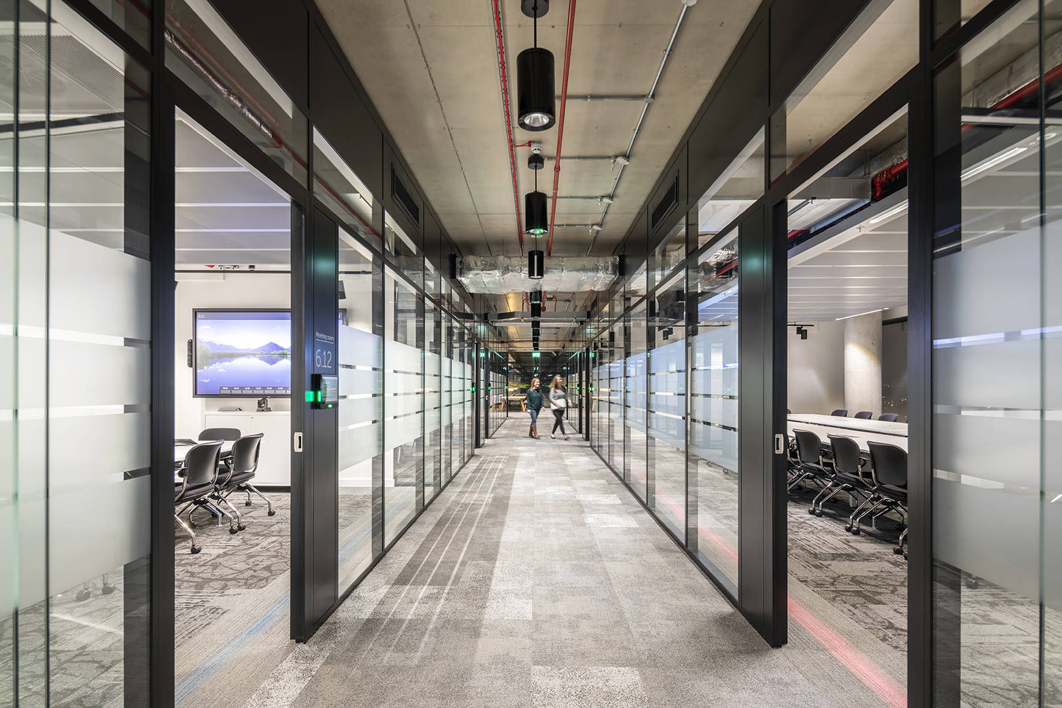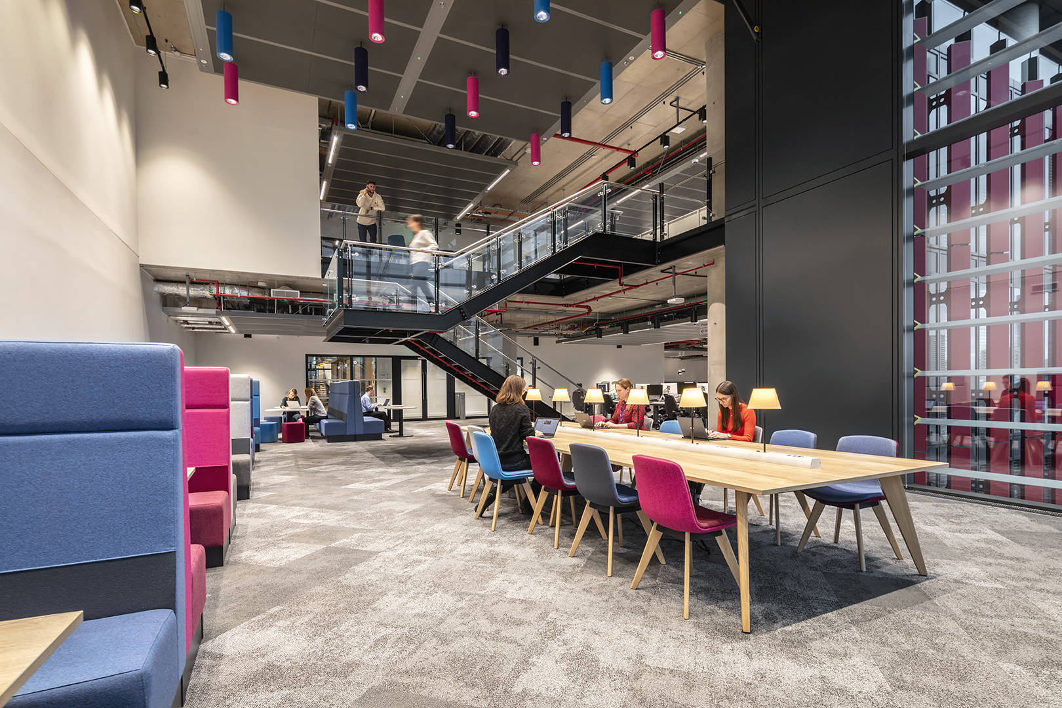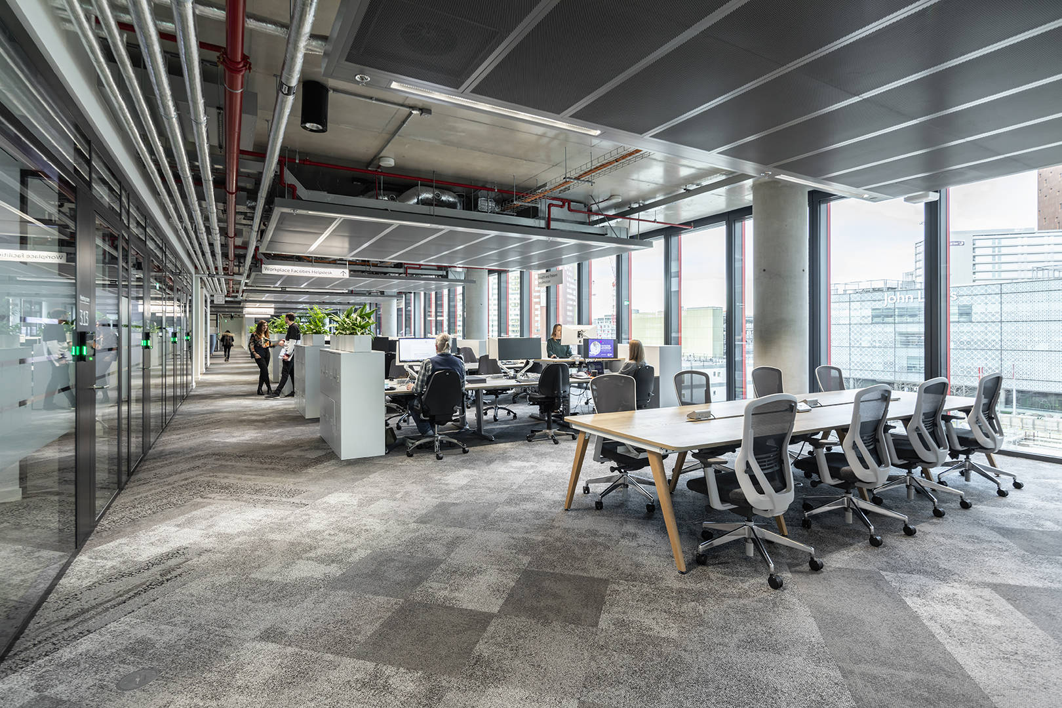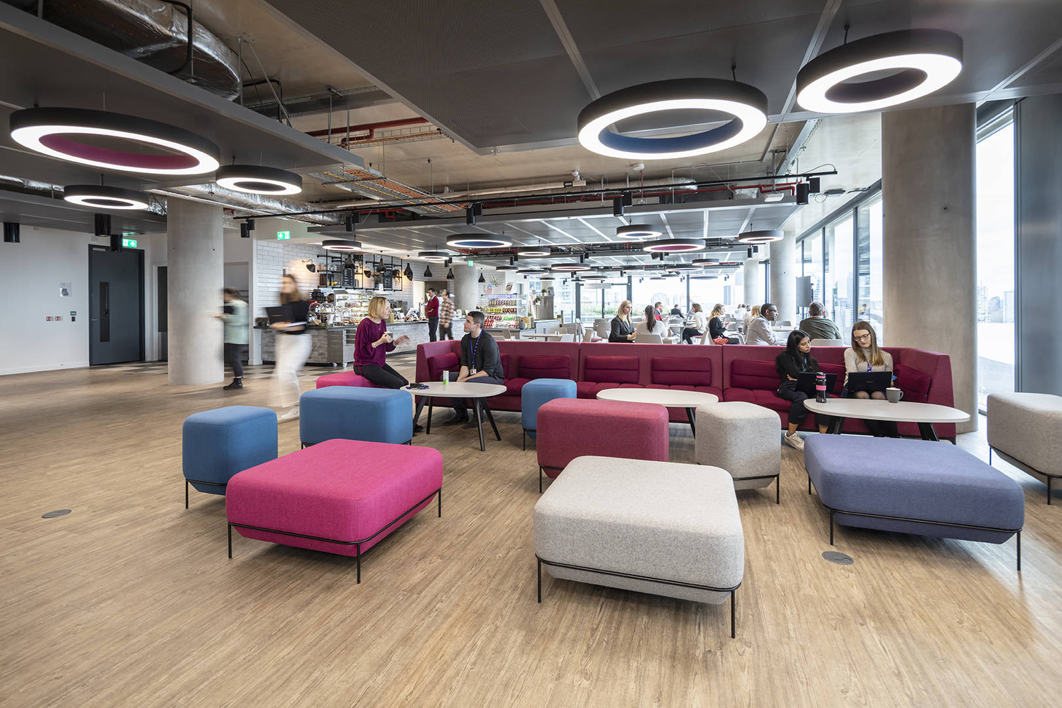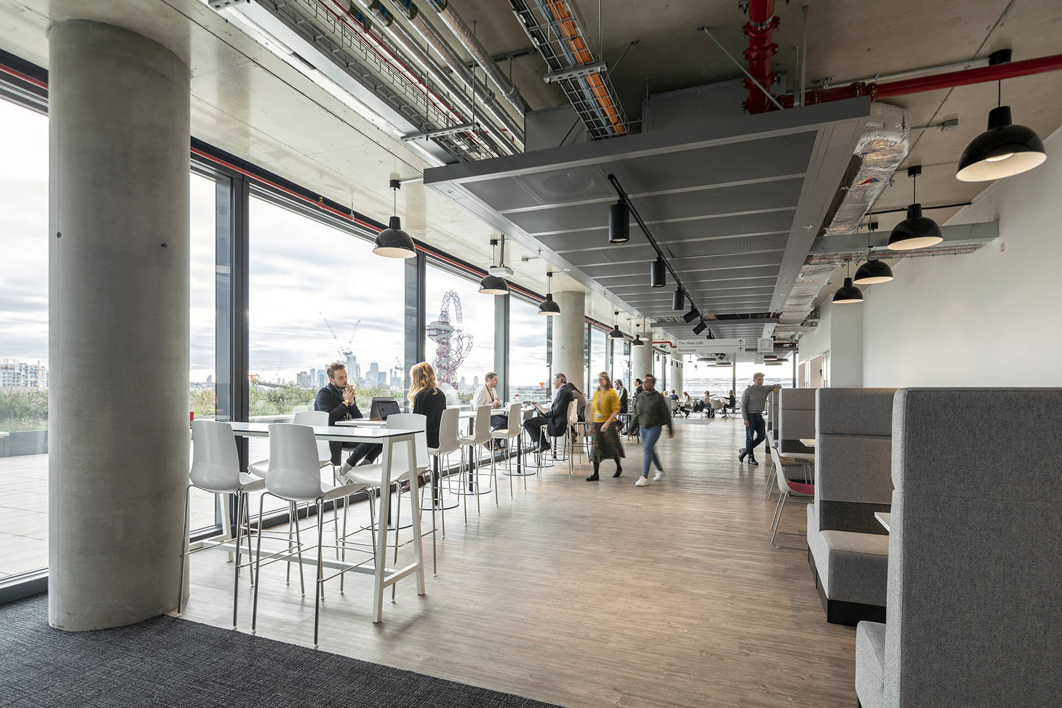- Featured in: Design, Architecture, Offices, Workplace
A future focused agile workspace to support CRUK’s defined goal of 3 in 4 people with Cancer surviving within the next 20 years
The challenge
CRUK’s transformation into Stratford is part of a long-term change into a more agile, collaborative working space to service and inspire staff and visitors. Differing working methods, styles and a look and feel will be adopted to be future focused and support CRUK’s defined goal. Their international and national presence is to be maintained in delivering a design that is inspiring, functional, comforting and treated in a sensitive and assured manner.
The approach
CRUK have taken a 20 year lease on levels 3, 4, 5 & 6 of Building S9 with part of their demise sublet to business partners. Across the floors is an occupancy strategy of 1:7 which allows staff to work at a desk or in a more agile way with varying size of meeting
rooms, private working, collaboration space, supporting ancillary spaces and a client and staff destination area. We worked with the base build CAT A design while ensuring the overall environment reflects both the CRUK ethos and charitable status.
The result
The interior design will be efficient, high quality, flexible, stimulating and engaging but not ostentatious with the overall work place integrating with the building’s architecture and CRUK’s brand and values.
|
Sector: Client: Project Size:
|
Commercial Cancer Research UK 15800m²
|
