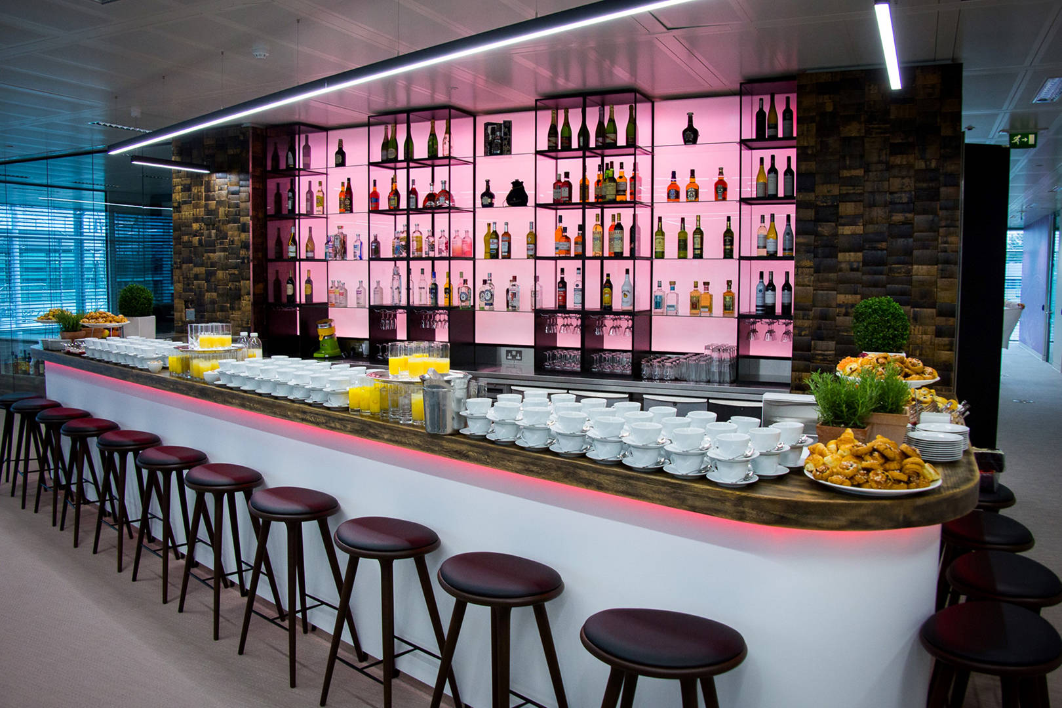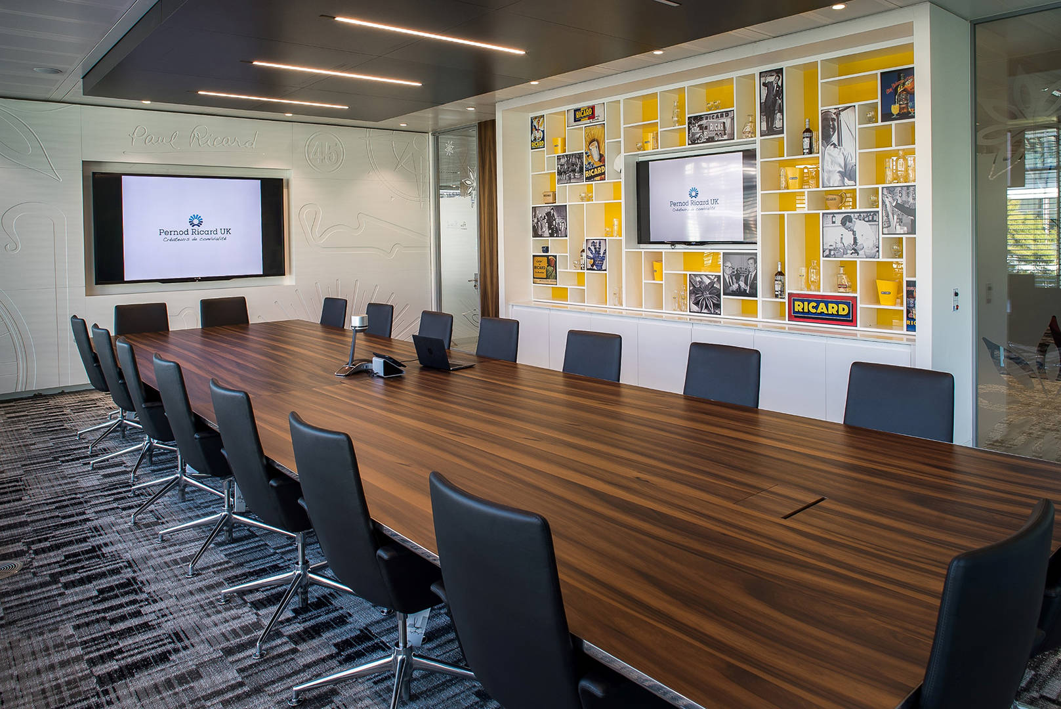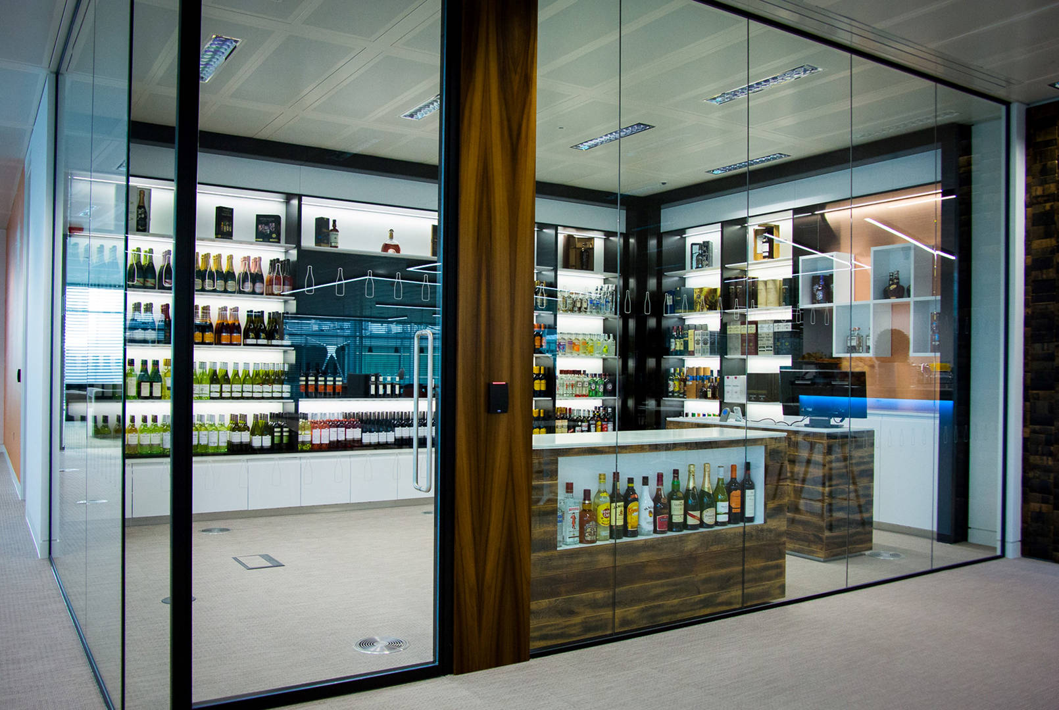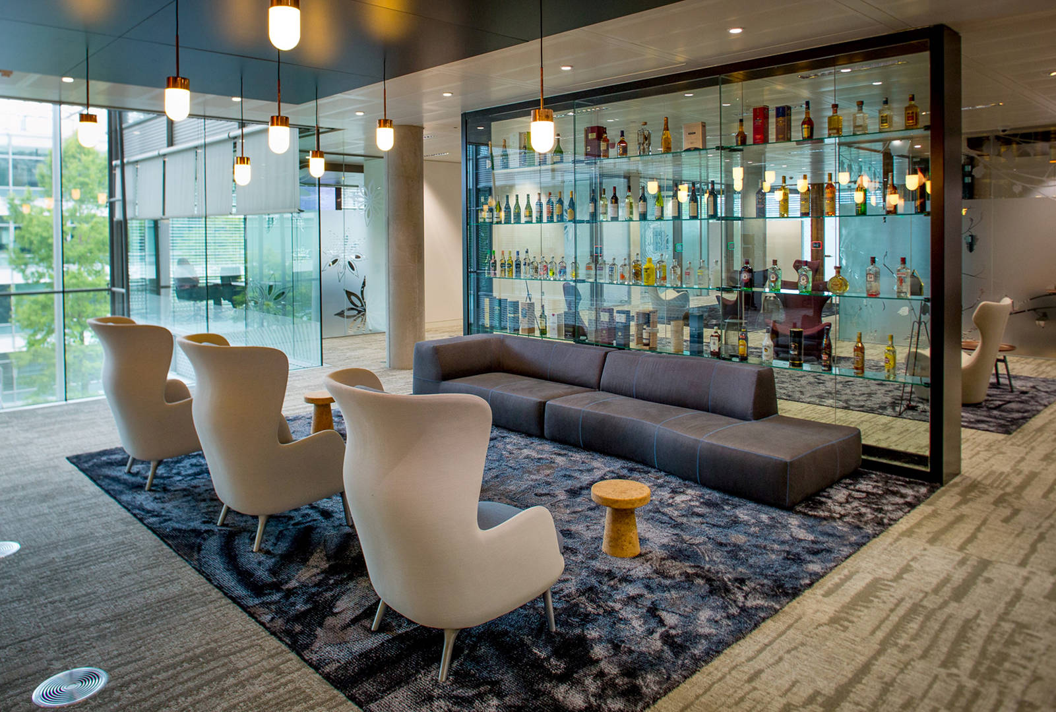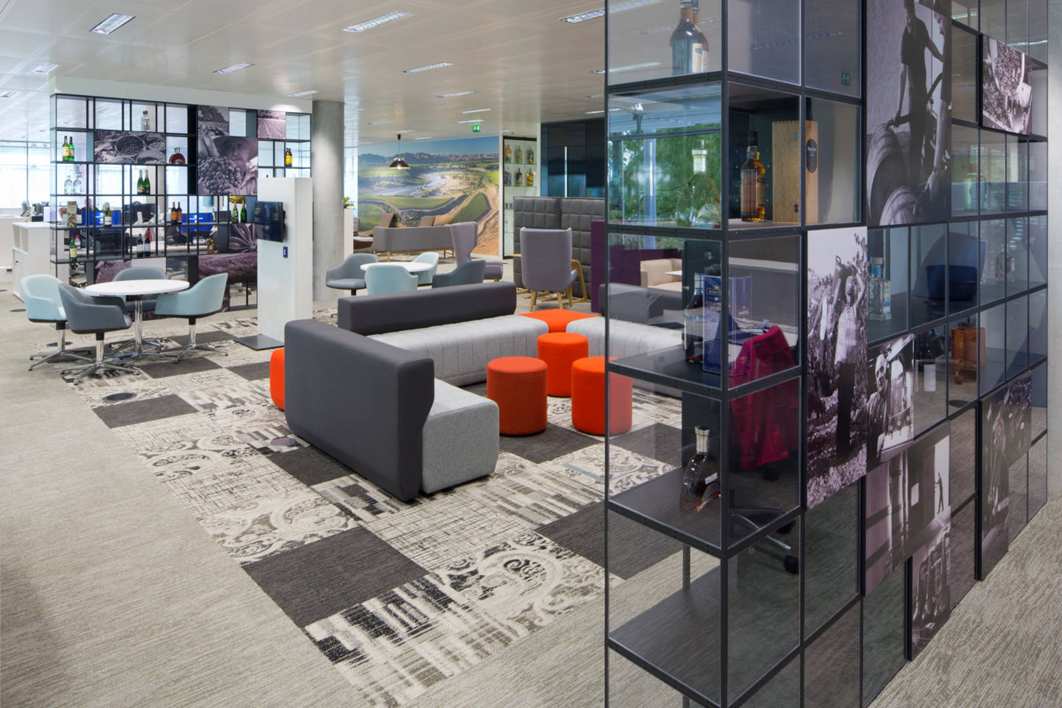Shaping the nation’s drinking experiences
The challenge
As an ambitious business that is an industry leader in Wine and Spirits, Pernod Ricard wanted its new HQ to be an aspirational and authentic space that would reflect the focus on ‘convivialité’. It would need to deliver on three key points: encouraging a collaborative culture; enabling flexible ways of working; and showcasing the company’s impressive portfolio of brands and products.
The approach
Beyond its focus on people, another key objective was that of sustainable design. Avoiding waste through the re-use of materials, we sourced products unique to the company’s heritage – such as timber cladding made from retired whisky barrels for the reception, bar and wine-tasting room.
We worked closely with the Facilities and IT teams to deliver technology platforms based on the ‘art of the possible’.
The result
The perfect blend of practical, flexible working spaces and unique experiences – sustainably built, in keeping with the company’s vision of conviviality.
The 3,000m² office space offers a clutterfree, collaborative combination of freeseating, personal storage, breakout spaces, quiet working zones, refreshment areas and training facilities, alongside a bespoke Pernod Ricard bar and lounge, wine-tasting room and internal shop.
|
Sector: Client: Project Size: Occupation Density: Appointment Duration: Construction Value: Form of Contract: |
Consumer Goods Pernod Ricard UK 3,000m² Variable 1:6 – 1:10 1999 - 2001 £3.4m JCT Intermediate |
“The team at TTSP were the people who did the overall design and they’ve done a fantastic job – hopefully everyone here will agree with that.”
Phil Corfield – Operations Director Pernod Ricard UK
“The Pernod Ricard HQ project was a great commission to work on. The finished offices have significantly changed the way staff are enabled in the workplace. Perhaps the most satisfying outcome was the post occupancy survey which showed a 65% increase in staff satisfaction at the end of the first year.”
