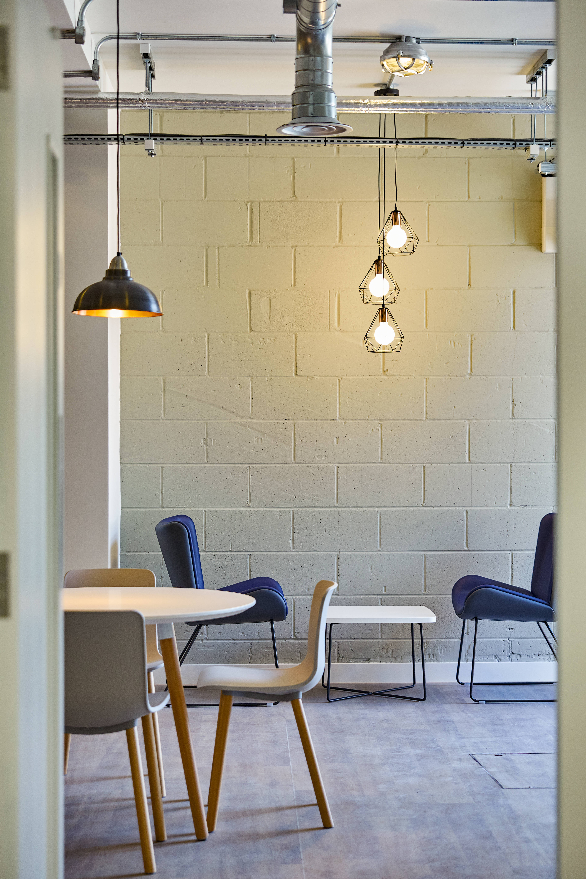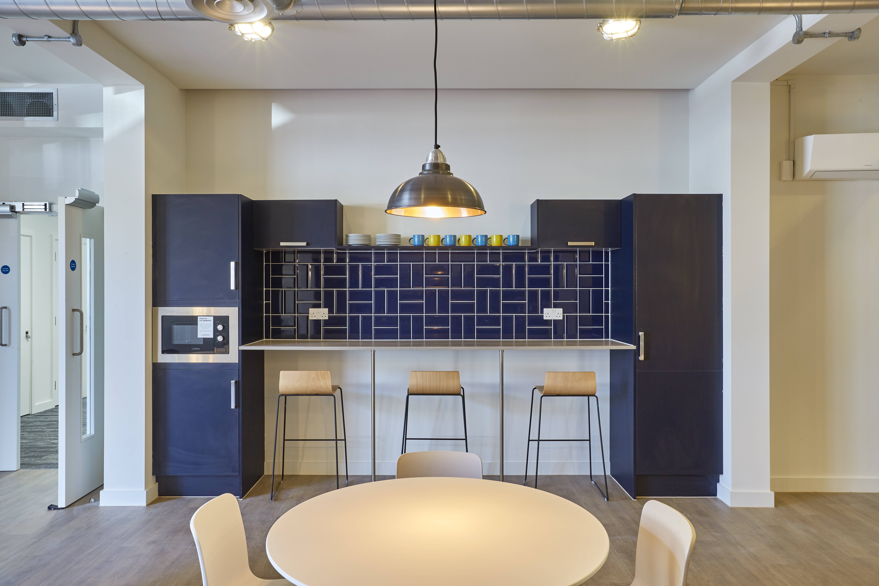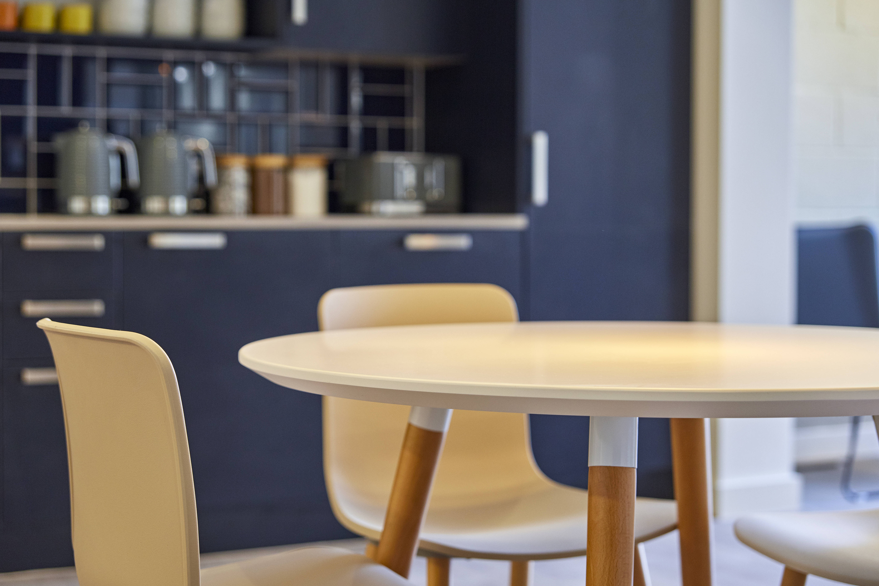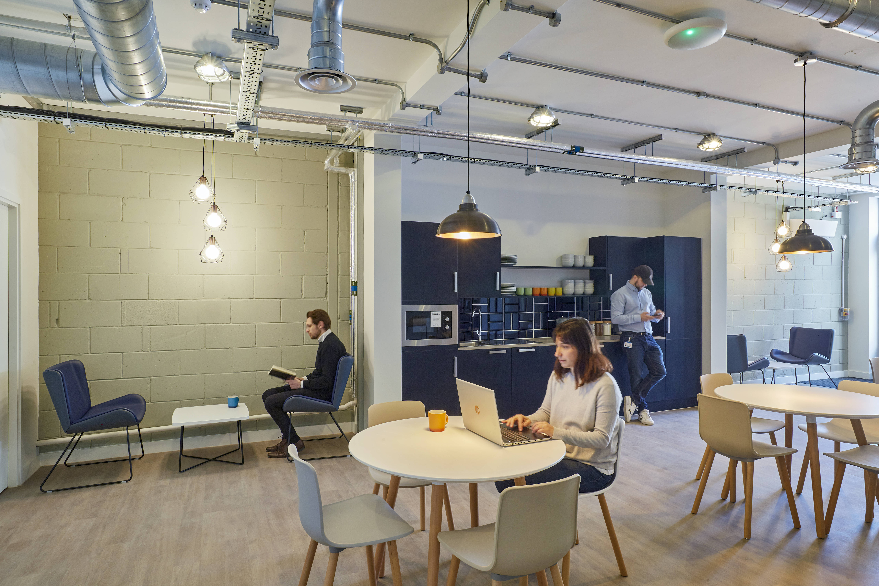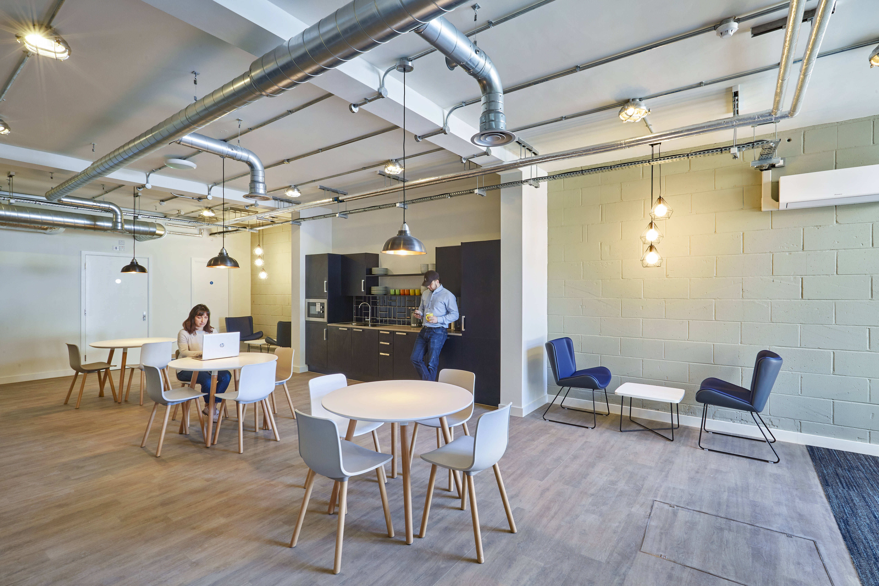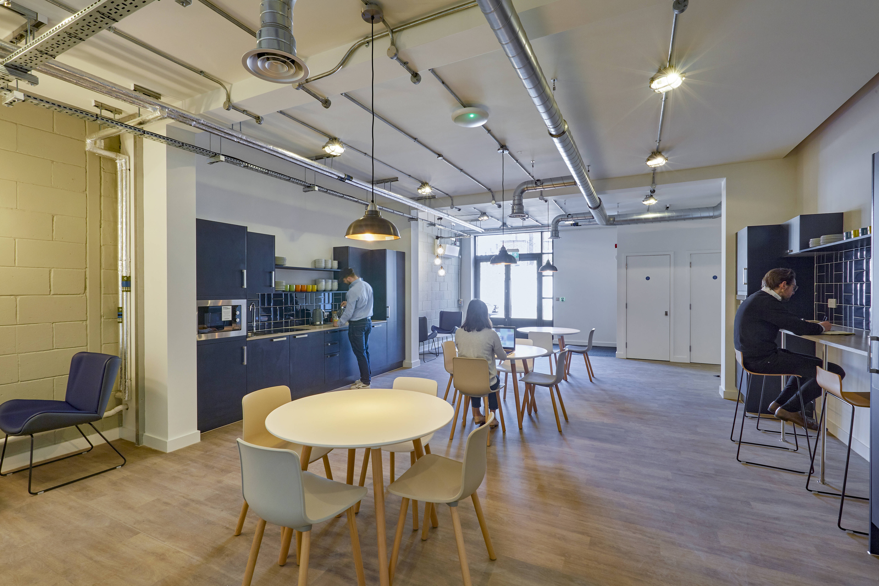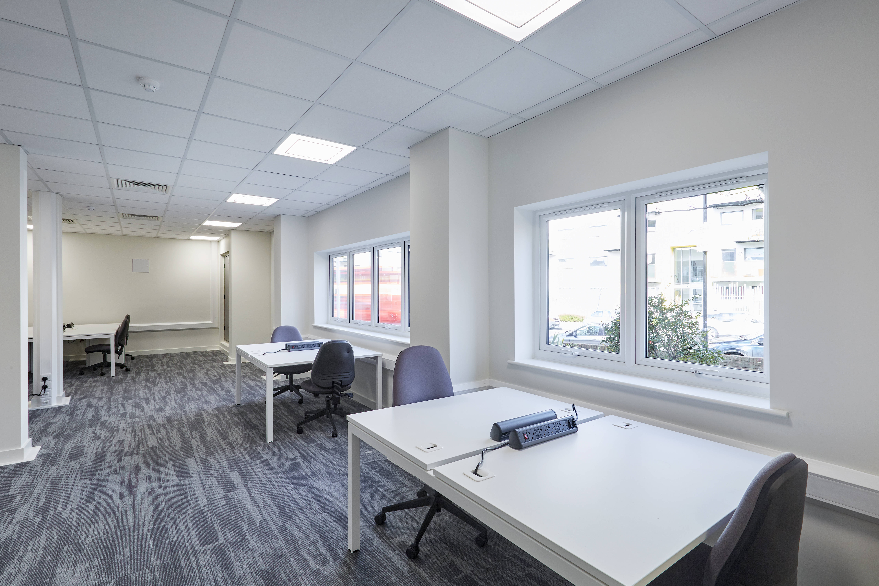- Featured in: Technology, Architecture, Design
The challenge
The conversion of an existing warehouse on the King’s College Hospital site in South London, to an office space for 30 new staff, as well as a new kitchen, breakout space, new toilets and storage facilities had to be achieved in the context of the adverse conditions of both Brexit and the Covid-19 pandemic.
The brief includes the proposal of solutions to bring natural light into the space, services upgrade as well as all statutory requirements for new fire and thermal insulation.
The approach
Externally the design looks at maximizing natural light by introducing two large windows at the front and replacing the existing roller shutter with a glazed unit, in keeping with the ‘industrial’ look and feel of the new break-out space.
The result
The conversion has been achieved in record time, with the team working very closely with suppliers and manufacturers to provide good quality finishes and furniture but keeping to the required budget and lead in times,
The project allows the KFM (King’s Facilities Management) team to relocate to a new home, with a new comfortable and well lit facility to return to the office after the winter lockdown.
|
Sector: Client: Project Size: Form of Contract: |
Commercial 8Build/ KINGS COLLEGE NHS TRUST 3000m² D&B |
