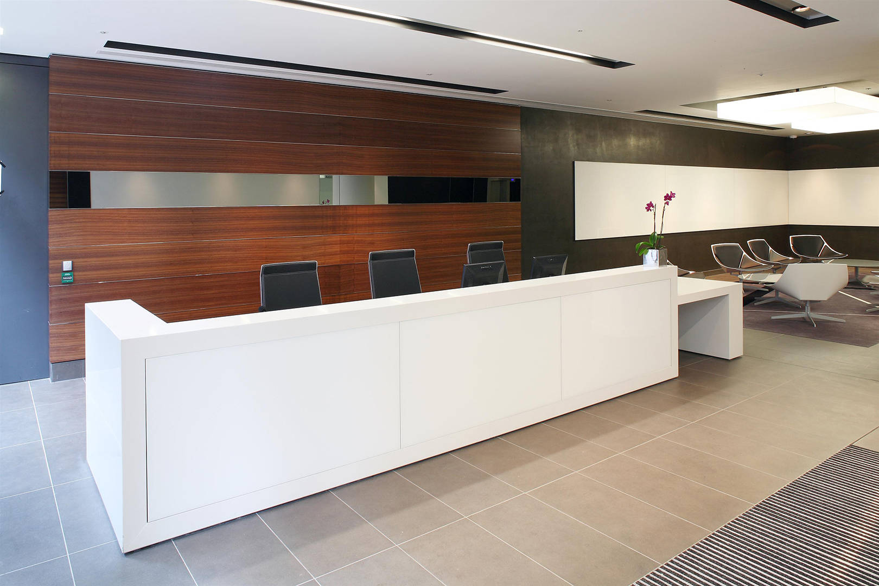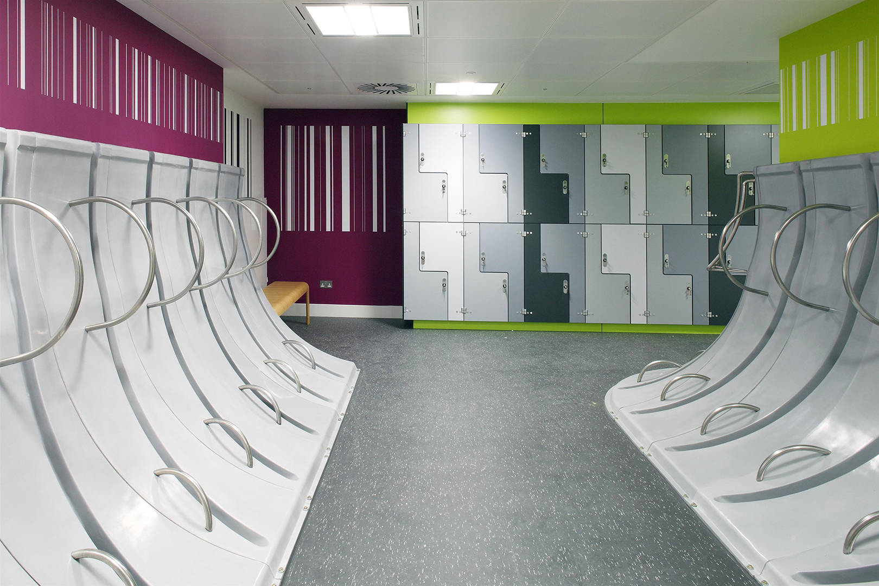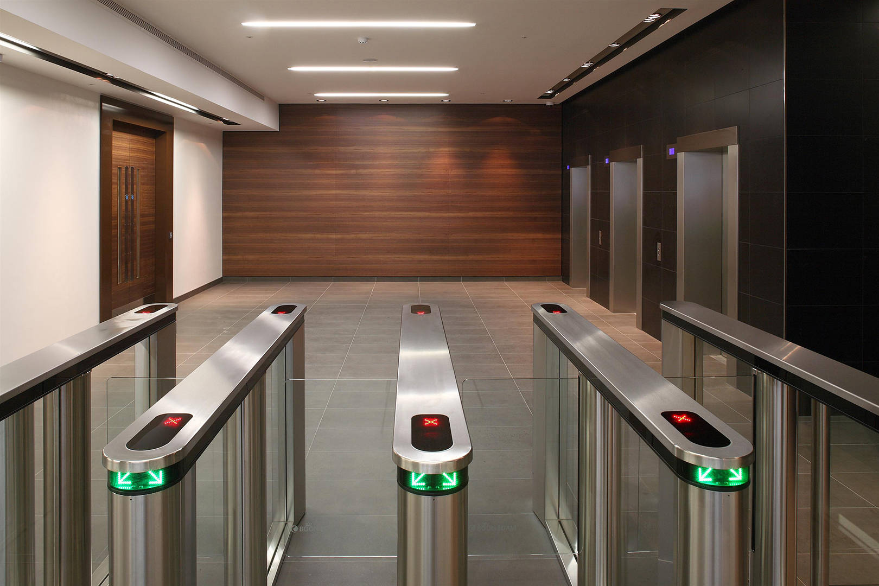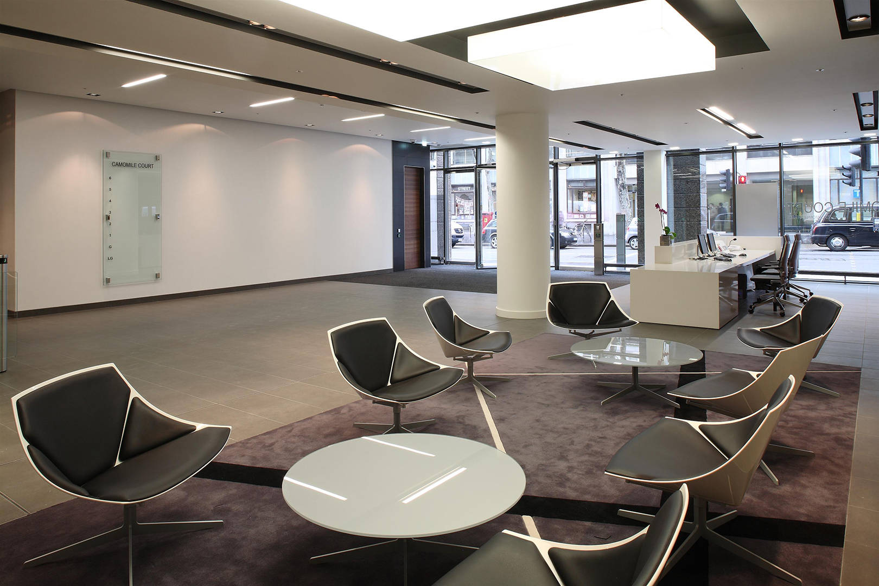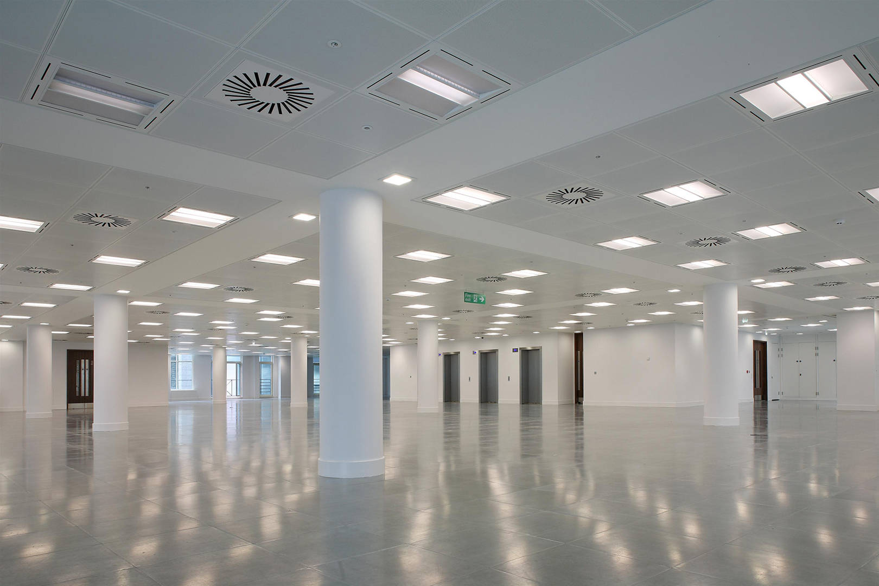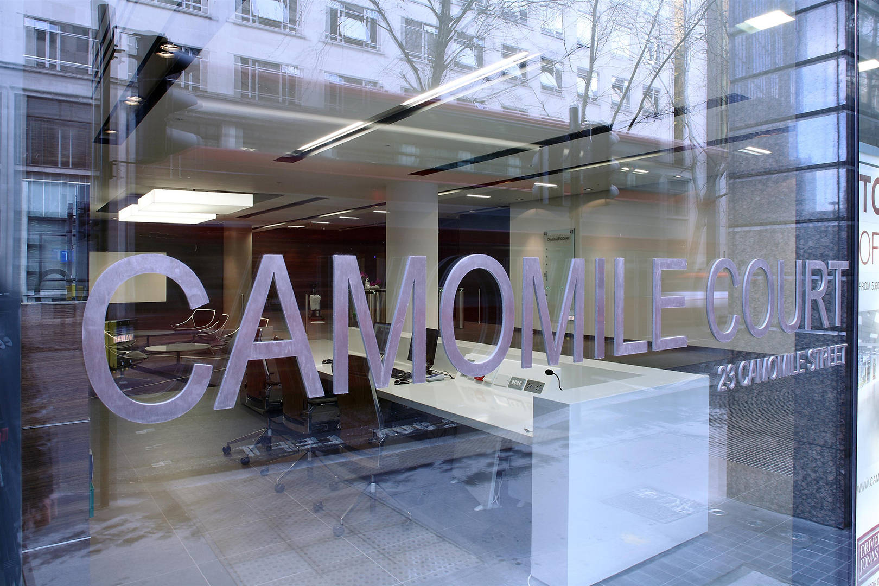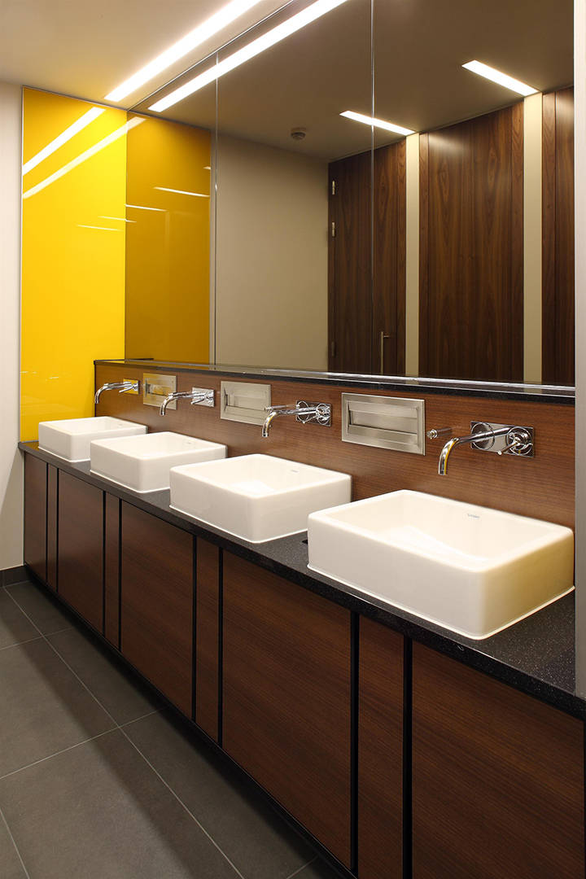- Featured in: Architecture, Offices
Refurbishment, re-orientation and replacement
The challenge
TTSP were engaged as the Lead Designerto refurbish the seven-storey plus basement building in the City, with the challenge of increasing the net internal area to create an attractive proposition for commercial tenants.
The approach
With a passion to reshape spaces, our designers are also creative problem solvers of the physical environment. Their brave and bold approach involved suggesting the release of internal space through the infilling of the central atrium and re-orientation of the ground floor and entrance lobby.
The result
A substantial and ambitious refurbishment, that required a complete re-roofing of the building, has fundamentally changed the space, creating an attractive proposition for City tenants and achieving a BREEAM rating of “Very Good.”
|
Sector: Client: Project Size: Appointment Duration: Construction Value: Form of Contract: |
Commercial MBK Europe Ltd GIA 9,000m², NIA 8,000m² July 2007 - January 2009 £11 million Traditional |
