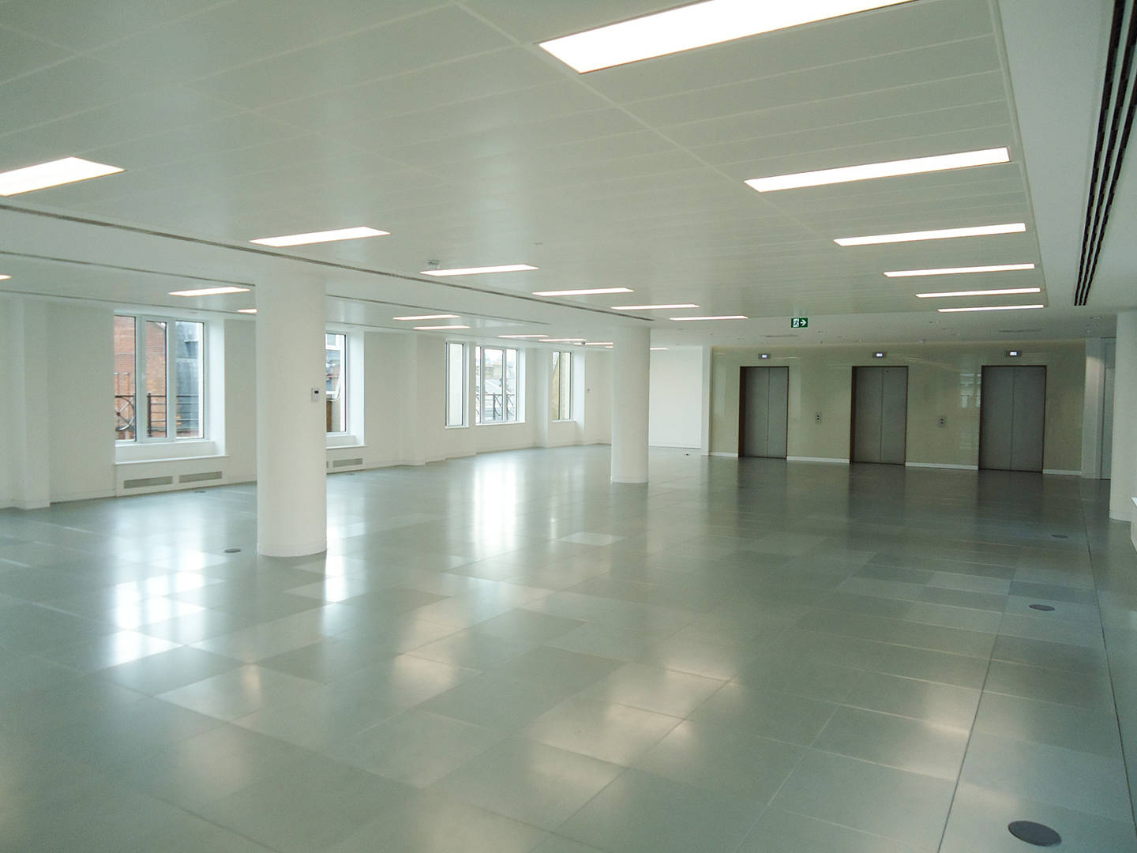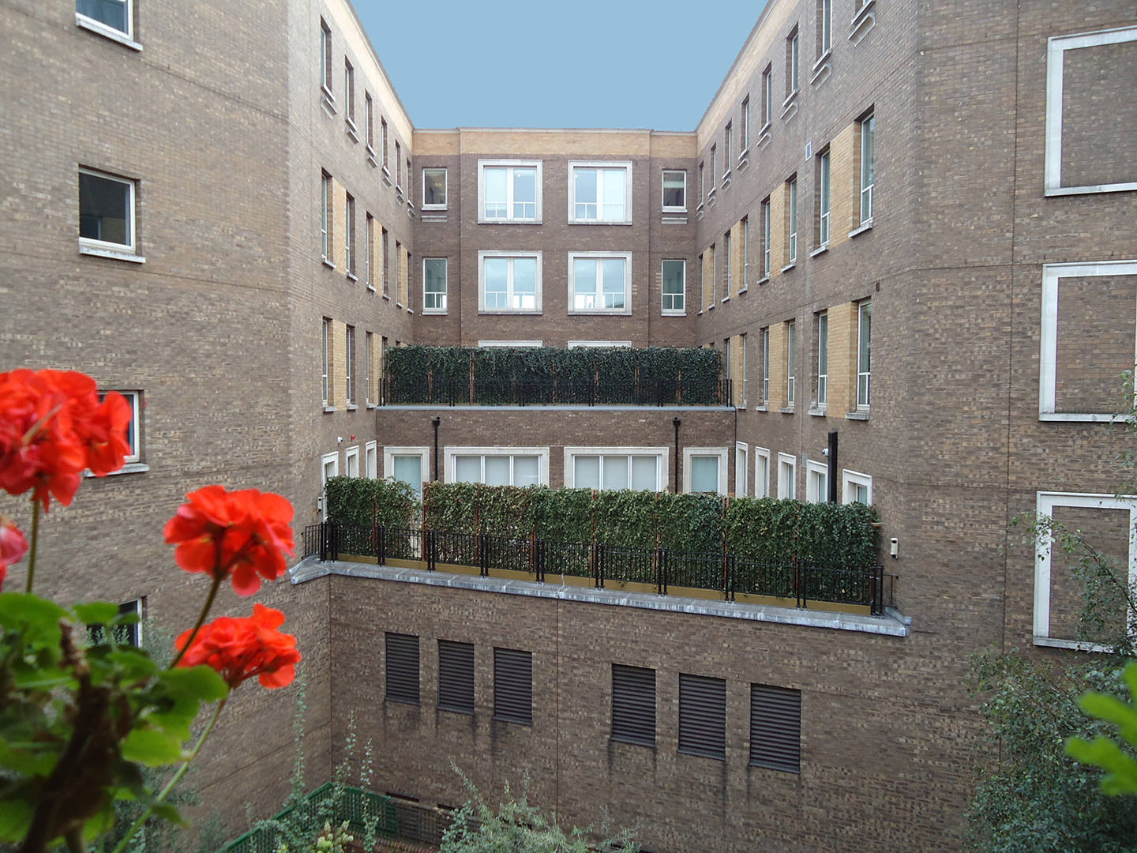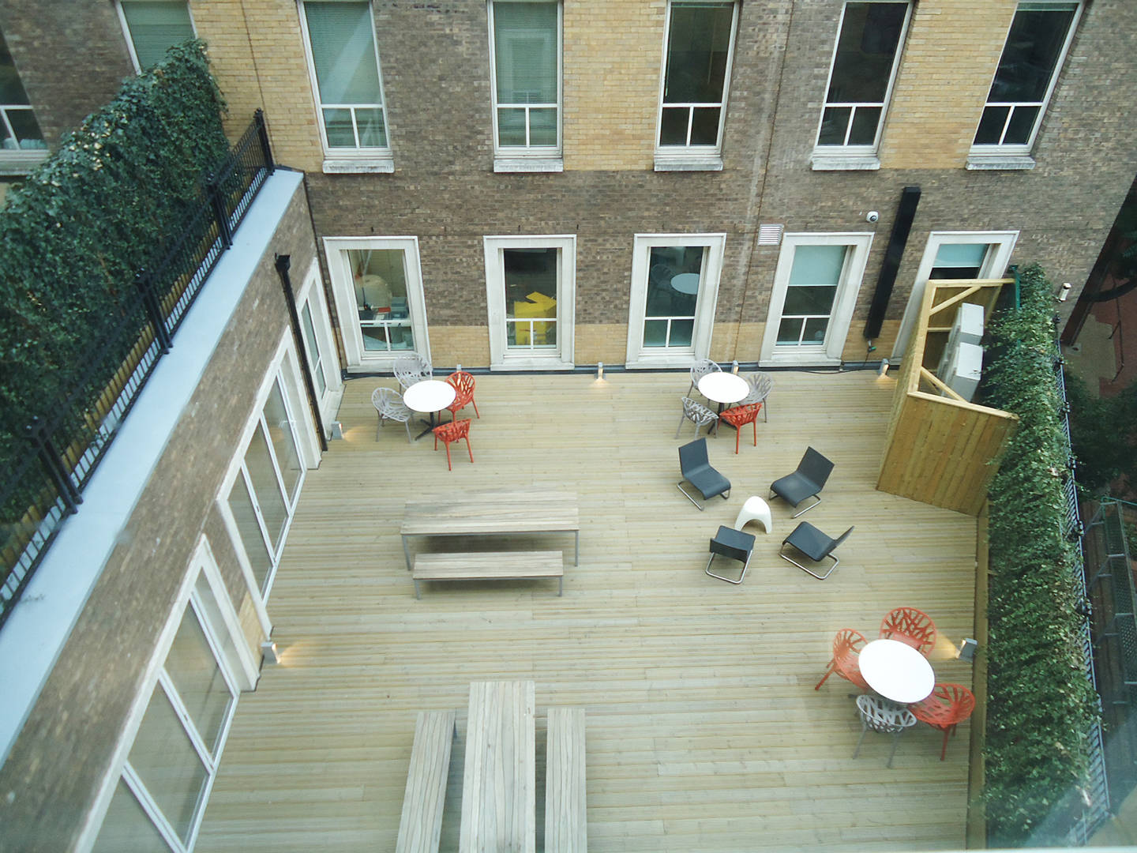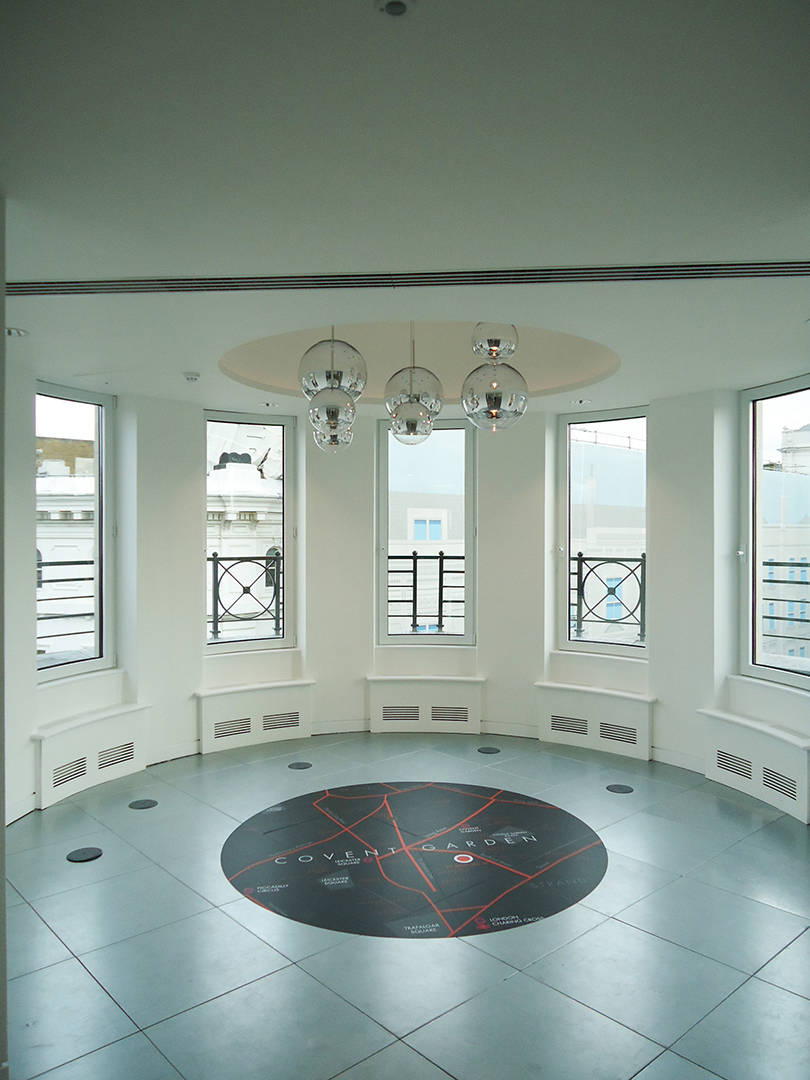- Featured in: Architecture, Design, Offices, Workplace
Transformation to highly desirable and contemporary space
The challenge
TTSP was tasked with transforming three previously occupied office floors back to CAT A by creating highly desirable and marketable contemporary office space in the heart of Covent Garden. Along with extending the office floors to maximise the net lettable areas and upgrading washroom facilities in the core areas. As a part of the client’s brief we were challenged to design the space with a non-corporate occupier in mind in order to reduce the CAT B works a tenant would undertake. The works were undertaken while the remaining tenants were still in the building.
The approach
Working closely with the client and the design team as the lead consultant we saw that the brief gave us a creative and commercial opportunity. The design of the ceilings, lighting, services, new shower facilities and enlarging the office floors and creating a secluded roof terrace all work with and are led by the interior architecture of the spaces. The resukt was a CAT A design which is sympathetic to the building and reduces the CAT B scope a new tenant would require. The design was styled so that areas of the office floor visually lent themselves to meeting spaces and a reception area. Potential tenants could see from the outset how they could work and collaborate in the space.
The result
The contemporary design was of a high quality specification, visually engaging and an easily marketable office space which supports both agile and activity based working office.



